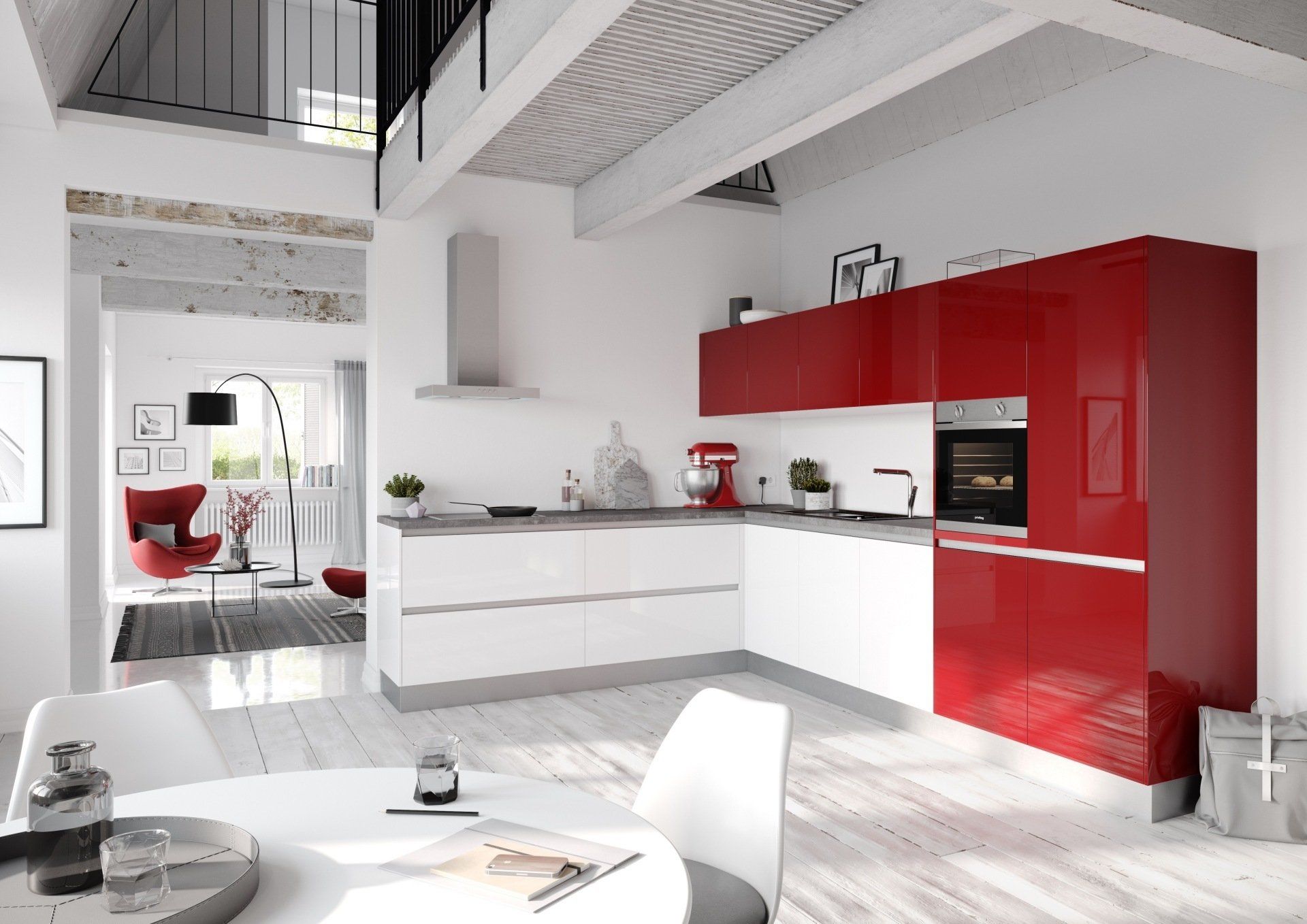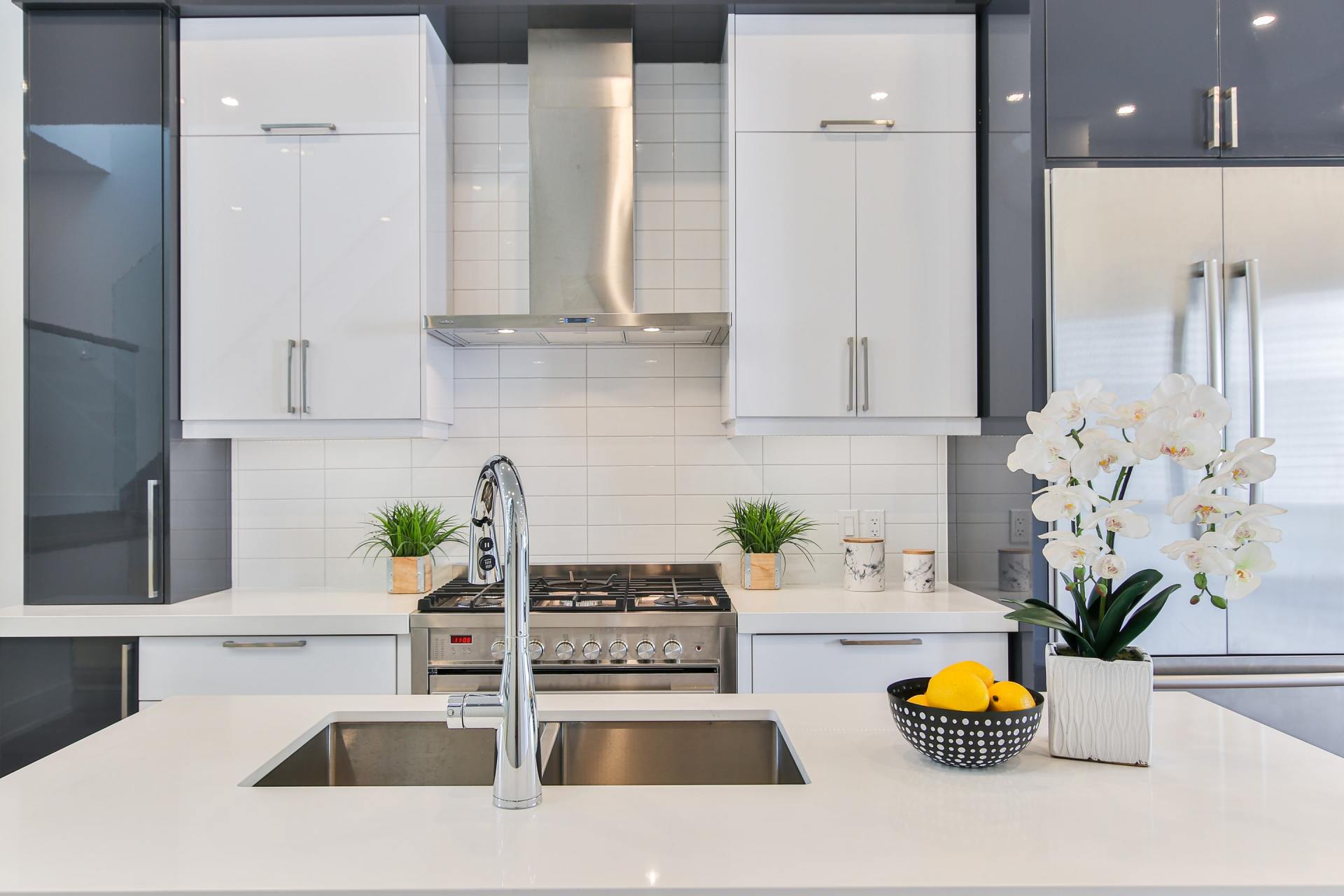Enhance your home with a kitchen extension
Transform the Way You Live With a Kitchen Extension.
A kitchen extension can really transform for your home, turning a cramped and cluttered kitchen into a practical and relaxing family space.
Understanding how to plan a kitchen extension will help you to simplify things like choosing a builder and getting planning permission, if you need it.
Living space
The first important step is to think about how you use your existing kitchen and what you would like to change.
For example, you might want to introduce more natural light from outside, so large windows, skylights or new doors could be the answer. If you enjoy outdoor meals in the summer, or want to seamlessly connect with other rooms, then sliding doors could be just what you’re looking for.
On the other hand, you might want to add a dining area, or you could be desperate for extra storage or room for a dishwasher.
Making a plan for your kitchen extension
Once you are clear about how you want to use your new kitchen space, you can decide just how much extra space you really need. There’s no point in investing in a space that is really too small, but with careful planning you can keep your budget under control.
Often, we spend a lot of the time we share together in our kitchen, so creating an open plan space by combining your extension with your living room as well as your current kitchen is worth thinking about.
Prioritising what you need from your new kitchen
While it’s tempting to start by looking at kitchen units, appliances and surfaces, these decisions really need to be made at a later stage.
The best starting point is to write a list of all the things you want to include in your kitchen extension. Your list might include a kitchen island unit or breakfast bar, a dining area, space for a washer and drier or a separate utility room, a large larder, American-style fridge freezer, range cooker, or access to an outdoor eating area.
It’s worth spending time looking at your options to be sure you have included everything in your list. Changing you mind later in the project can be frustrating and expensive.
Careful kitchen design
Your design should take in to account the relationship of your extension to the rest of your home and the position of gas inlets, electricity consumer boards and waste outlets, because these can be expensive to relocate.
You will also need to check with your local Council whether your extension will require planning permission and Building Control approval.
Work with qualified professionals to make sure all the details are right. They can often make suggestions, based on their experience, that you wouldn’t have thought about. Professionals you might need could include architects, builders and kitchen designers. You will need to be clear what services you need from them.
For example, an architect could manage the whole project for you or might be happy to prepare the plans to hand over to your builder. Your builder might be able to provide electricians, plumbers and installers or be happy to hand this over to your kitchen designer.
Set your budget
Take advice on the likely costs – normally given per m² – so that you won’t be disappointed.
When you are happy that your design meets your needs and can be achieved within your budget the next step is to obtain quotations. Before deciding who to ask for quotations on your kitchen extension project take personal recommendations from friends and family, look at reviews and talk to potential suppliers in person.
We will be happy to give you advice if you are considering a kitchen extension, so please contact us.



