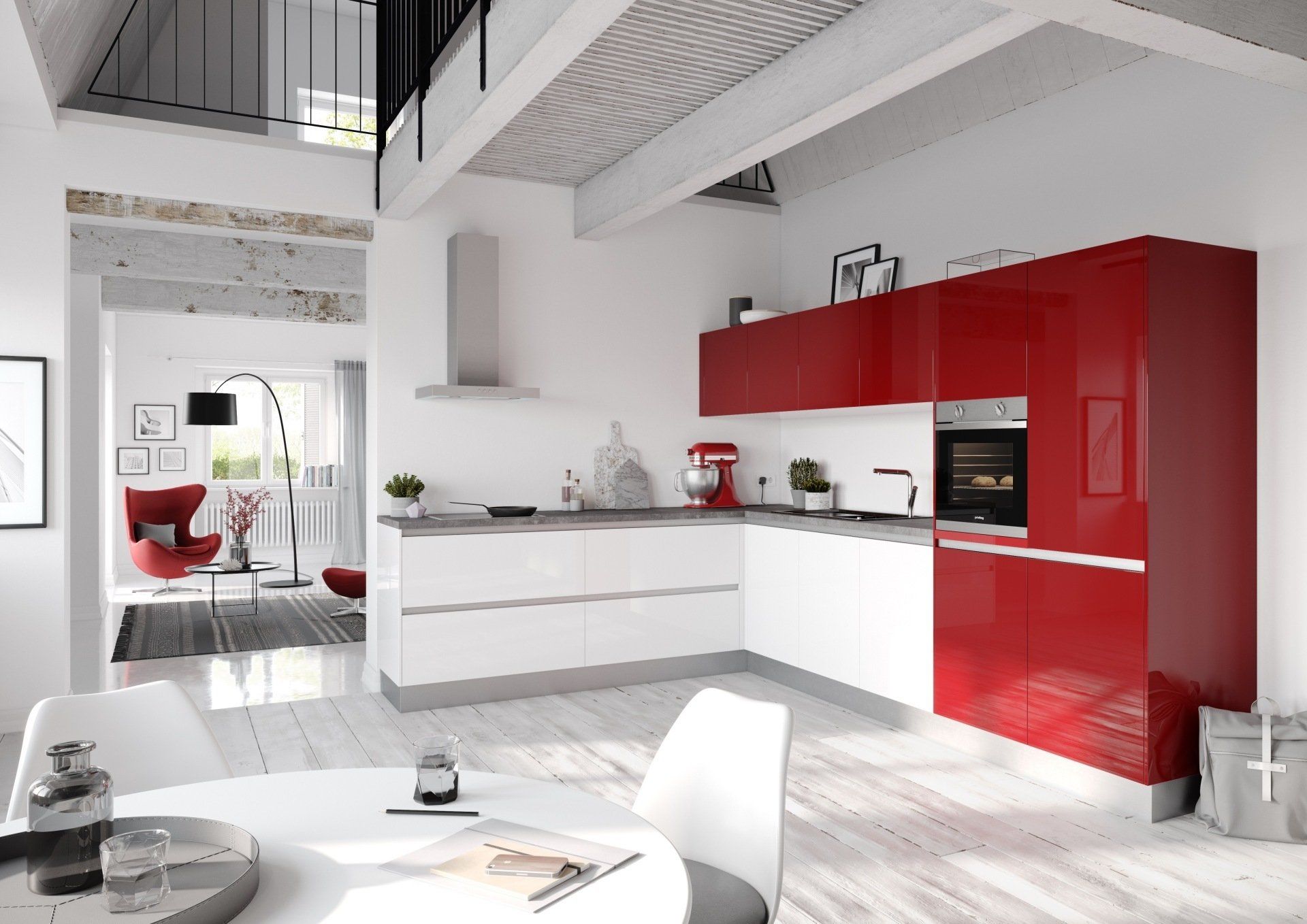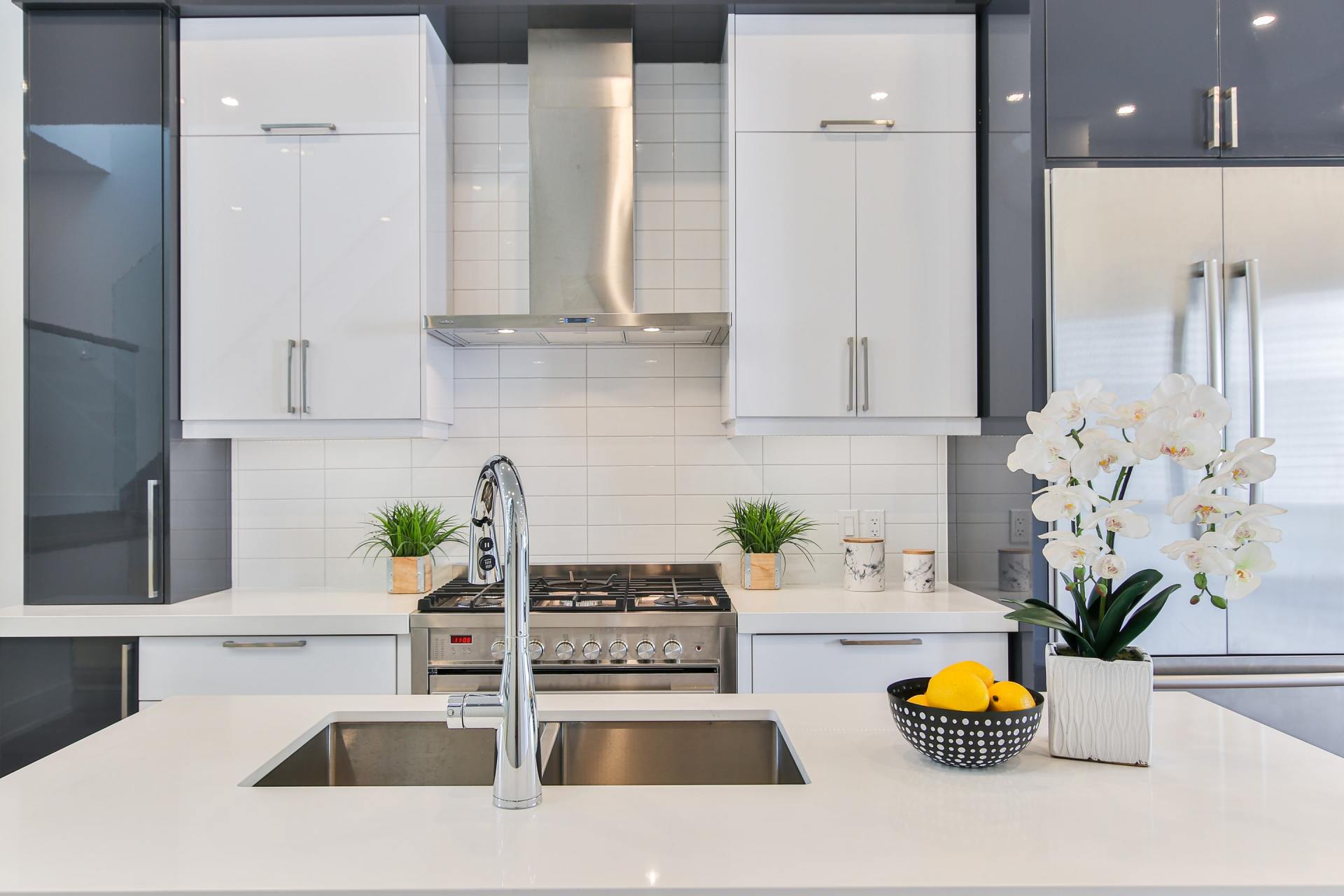Blog Layout
How to measure your kitchen
Slavi Petrov • May 04, 2021
How to Measure Your Kitchen.
Your kitchen installer will take measurements to confirm that your kitchen units will all fit in, but you can save a lot of time in the early stages and avoid disappointments if you already have a good idea of the space you have to work with.
As you measure you will be able to identify limitations like the positions of doors, windows, boilers, and your electric, gas and water services.
Before you start to measure your kitchen
Make sure you have the right tools; a tape measure, a straight edge, some graphpaper, pencil and eraser as a minimum. If you’re fond of gadgets, you might want to invest in a laser level and a laser distance measure, which will be precise and easy to use.
Remember that rooms often aren’t completely square, so be prepared for some not-quite-right angles. To avoid mistakes, measure walls at the top, middle and bottom.
Although many switches, sockets and radiators can be moved it’s important to accurately record where they are at the moment. Moving doors and windows can be more of a challenge, so mark them on your plan and give some careful thought to whether you really want to move them.
If there are any features or furniture that you’re planning to keep in your kitchen, measure and mark them clearly.
It’s also a good idea to take plenty of photographs for reference as well.
Fitted kitchen measurements – seven easy steps
One: Outline – roughly sketch the outline of your kitchen so that your have an overall view of its shape.
Two: Fixed points – mark the location of windows, doors, archways and hatches. Measure their height, width and depth, including which way doors and windows open, to make sure enough space is available when you start to lay out the plans for your new fitted kitchen.
Three: Facilities – think carefully about things that will be difficult or expensive to move, including your mains electricity, gas and water, your boiler, radiators, soil stacks and stopcocks.
Four: Between fixed points – measure between the fixed points like doors and windows. This is made easier if you choose a corner and then work your way around the room. Remember to include the measurements of window and door frames and architraves and the distance from the floor to the underside of windows.
Five: Dimensions of facilities – measure the height, width and depth of objects that you won’t really want to move, like the soil stacks, radiators and boiler.
Six: Inlets, sockets, meters and radiators – from the nearest fixed point, such as the wall, measure the distances to the centre points of gas, water, phone and television sockets. For things like your electric consumer unit (fuse board), gas meter and radiator measure their height, width, depth and distance from the floor.
Seven: Floor to ceiling – measure the floor-to-ceiling height in several places to make sure it is consistent. Include things like the slope of your stairs if it affects part of the room.
Once you have drawn the initial plan of your kitchen you will be ready to speak with a professional kitchen designer about your options and possible costs. You’ll be surprised at the range of kitchen units and clever design solutions they can suggest.
Contact us for a free, no obligation discussion about your dream kitchen or visit our showroom, when the Covid-19 restrictions are lifted.
Get In Touch
© 2024
All Rights Reserved | Splendid SP Kitchens


